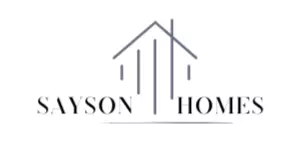2 Beds
2 Baths
1,511 SqFt
2 Beds
2 Baths
1,511 SqFt
Key Details
Property Type Condo
Sub Type Condominium
Listing Status Active
Purchase Type For Rent
Square Footage 1,511 sqft
Subdivision Terra Bella Condo At Anthem 2Nd Amd
MLS Listing ID 2699219
Style Three Story
Bedrooms 2
Full Baths 2
HOA Y/N Yes
Year Built 2022
Lot Size 0.702 Acres
Acres 0.7019
Property Sub-Type Condominium
Property Description
Location
State NV
County Clark
Community Pool
Zoning Single Family
Direction FROM EASTERN & ST ROSE PKWY, S ON EASTERN TO ANTHEM PKWY S ON ANTHEM PKWY TO HAMPTON RD, W OR RIGHT ON HAMPTON RD. TERRA BELLA 2555 MONUMENT ON YOUR LEFT THROUGH GATE SECOND RIGHT TO BUILDING 10, IT THE SECOND BUILDING 10
Interior
Interior Features Bedroom on Main Level, Ceiling Fan(s), Primary Downstairs, Window Treatments
Heating Central, Gas
Cooling Central Air, Electric
Flooring Luxury Vinyl Plank
Furnishings Unfurnished
Fireplace No
Window Features Blinds
Appliance Built-In Electric Oven, Dryer, Dishwasher, Gas Cooktop, Disposal, Microwave, Refrigerator, Washer/Dryer, Washer/DryerAllInOne, Washer
Laundry Gas Dryer Hookup, Laundry Room
Exterior
Exterior Feature Balcony
Parking Features Detached, Garage, Garage Door Opener, Private
Garage Spaces 1.0
Fence Block, Full
Pool Community
Community Features Pool
Utilities Available Cable Available, Underground Utilities
Amenities Available Clubhouse, Fitness Center, Gated, Pool, Spa/Hot Tub
View Y/N Yes
View Park/Greenbelt
Roof Type Tile
Porch Balcony
Garage Yes
Private Pool No
Building
Lot Description Desert Landscaping, Landscaped, < 1/4 Acre
Faces South
Story 3
Sewer Public Sewer
Schools
Elementary Schools Wallin, Shirley & Bill, Wallin, Shirley & Bill
Middle Schools Webb, Del E.
High Schools Liberty
Others
Pets Allowed true
Senior Community Yes
Tax ID 190-18-117-194
Security Features Security System Owned
Pets Allowed Yes, Negotiable
Virtual Tour https://www.propertypanorama.com/instaview/las/2699219









