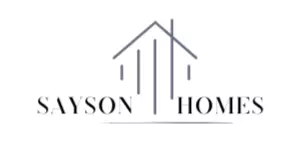3 Beds
2 Baths
1,611 SqFt
3 Beds
2 Baths
1,611 SqFt
Key Details
Property Type Single Family Home
Sub Type Single Family Residence
Listing Status Active
Purchase Type For Sale
Square Footage 1,611 sqft
Price per Sqft $260
Subdivision Windemere-Phase 1
MLS Listing ID 2699207
Style One Story
Bedrooms 3
Full Baths 2
Construction Status Resale
HOA Y/N No
Year Built 1998
Annual Tax Amount $1,882
Lot Size 6,969 Sqft
Acres 0.16
Property Sub-Type Single Family Residence
Property Description
Welcome to this 3-bedroom, 2-bath home nestled on a quiet cul-de-sac with a spacious 3-car garage. Enjoy the inviting open floorplan featuring vaulted ceilings, a separate family room, living room, and dining area.
The heart of the home is the kitchen, offering ample cabinet and counter space, tile countertops, a breakfast bar overhang, and a cozy dining nook with natural light. A 3-way fireplace adds warmth to the living spaces.
The primary bedroom includes a walk-in closet, ceiling fan with light, and an ensuite bath with a dual-sink vanity, soaking tub, and separate shower.
Step outside to the expansive private backyard – a blank slate, ready for your dream outdoor retreat. Additional highlights include a separate laundry room and easy access to the 215 and I-11 freeways.
Located near shopping centers, dining options, parks, and a nearby golf course, this home offers versatility, comfort, and convenience.
Location
State NV
County Clark
Zoning Single Family
Direction 215 BELTWAY/AVIARY WAY* S ONTO AVIARY WAY* AVIARY TURNS INTO ALLEN LN* W ON HAMMER LN* N ON BOGALUSA* E ON VIDALIA AVE
Interior
Interior Features Bedroom on Main Level, Ceiling Fan(s), Primary Downstairs, Window Treatments
Heating Central, Gas
Cooling Central Air, Electric
Flooring Carpet, Linoleum, Vinyl
Fireplaces Number 1
Fireplaces Type Family Room, Gas, Living Room, Multi-Sided
Furnishings Unfurnished
Fireplace Yes
Window Features Blinds
Appliance Dryer, Dishwasher, Disposal, Gas Range, Refrigerator, Washer
Laundry Gas Dryer Hookup, Main Level
Exterior
Exterior Feature Private Yard
Parking Features Attached, Garage, Private
Garage Spaces 3.0
Fence Block, Back Yard
Utilities Available Underground Utilities
Amenities Available None
Water Access Desc Public
Roof Type Tile
Garage Yes
Private Pool No
Building
Lot Description Desert Landscaping, Landscaped, < 1/4 Acre
Faces North
Story 1
Sewer Public Sewer
Water Public
Construction Status Resale
Schools
Elementary Schools Wolfe, Eva M., Wolfe, Eva M.
Middle Schools Swainston Theron
High Schools Cheyenne
Others
Senior Community No
Tax ID 124-31-510-011
Acceptable Financing Cash, Conventional, FHA, VA Loan
Listing Terms Cash, Conventional, FHA, VA Loan
Virtual Tour https://www.propertypanorama.com/instaview/las/2699207









