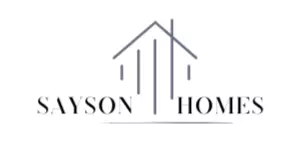4 Beds
4 Baths
1,600 SqFt
4 Beds
4 Baths
1,600 SqFt
Key Details
Property Type Townhouse
Sub Type Townhouse
Listing Status Active
Purchase Type For Sale
Square Footage 1,600 sqft
Price per Sqft $203
Subdivision Palmilla Townhomes-Phase 1 Amd
MLS Listing ID 2697164
Style Three Story
Bedrooms 4
Full Baths 4
Construction Status Resale
HOA Fees $276/mo
HOA Y/N Yes
Year Built 2005
Annual Tax Amount $1,286
Lot Size 871 Sqft
Acres 0.02
Property Sub-Type Townhouse
Property Description
Location
State NV
County Clark
Community Pool
Zoning Multi-Family
Direction 215/North Decatur....South on Decatur to Tropical East on Tropical to Palmilla Townhomes.. Go thru Gate and park Home is in first buildings...
Interior
Interior Features Bedroom on Main Level, Window Treatments
Heating Central, Gas
Cooling Central Air, Electric
Flooring Carpet, Ceramic Tile, Linoleum, Vinyl
Furnishings Unfurnished
Fireplace No
Window Features Blinds,Low-Emissivity Windows
Appliance Dishwasher, Disposal, Gas Range, Microwave, Refrigerator, Water Heater
Laundry Gas Dryer Hookup, Main Level, Laundry Room
Exterior
Exterior Feature Balcony
Parking Features Attached, Finished Garage, Garage, Garage Door Opener, Private, Guest
Garage Spaces 2.0
Fence None
Pool Community
Community Features Pool
Utilities Available Cable Available
Amenities Available Gated, Playground, Park, Pool
View Y/N Yes
Water Access Desc Public
View Mountain(s)
Roof Type Tile
Porch Balcony
Garage Yes
Private Pool No
Building
Lot Description < 1/4 Acre
Faces East
Story 3
Sewer Public Sewer
Water Public
Construction Status Resale
Schools
Elementary Schools Carl, Kay, Carl, Kay
Middle Schools Saville Anthony
High Schools Shadow Ridge
Others
HOA Name First Service Reside
HOA Fee Include Association Management,Maintenance Grounds,Sewer,Trash,Water
Senior Community No
Tax ID 124-30-311-091
Security Features Fire Sprinkler System
Acceptable Financing Cash, Conventional, FHA, VA Loan
Listing Terms Cash, Conventional, FHA, VA Loan
Virtual Tour https://sites.empirehometours.com/5960-Palmilla-St/idx









