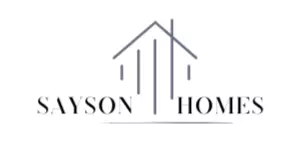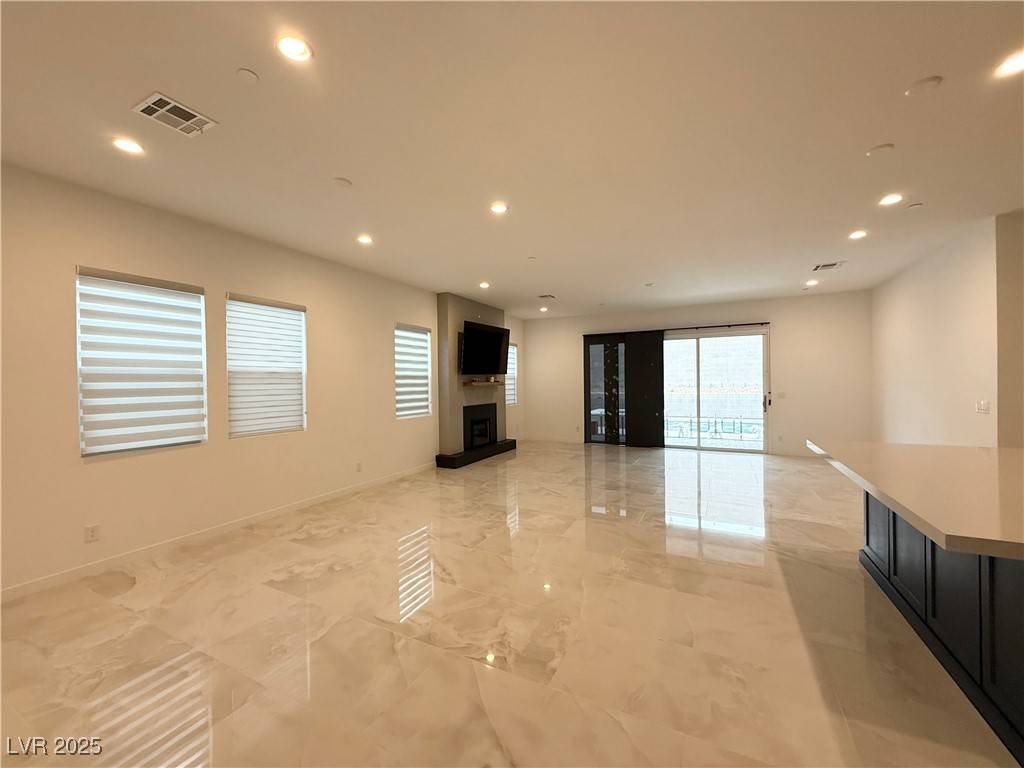3 Beds
3 Baths
2,276 SqFt
3 Beds
3 Baths
2,276 SqFt
Key Details
Property Type Single Family Home
Sub Type Single Family Residence
Listing Status Active
Purchase Type For Rent
Square Footage 2,276 sqft
Subdivision Inspirada Pod 5-2
MLS Listing ID 2699082
Style One Story
Bedrooms 3
Full Baths 1
Three Quarter Bath 2
HOA Y/N Yes
Year Built 2022
Lot Size 6,098 Sqft
Acres 0.14
Property Sub-Type Single Family Residence
Property Description
Outside, enjoy your own sparkling private pool and spa, and covered patio. A spacious 3-car garage provides ample room for vehicles and storage.
Location
State NV
County Clark
Community Pool
Zoning Single Family
Direction From I-15 south, exit 27 and follow signs for St. Rose Pkwy, head east or left. Turn right on Las Vegas Blvd. Turn lefton Volunteer Blvd. Make a right on Via Inspirada
Interior
Interior Features Bedroom on Main Level, Window Treatments
Heating Central, Gas
Cooling Central Air, Electric
Flooring Tile
Fireplaces Number 1
Fireplaces Type Gas, Living Room
Furnishings Unfurnished
Fireplace Yes
Window Features Blinds
Appliance Built-In Gas Oven, Dryer, Dishwasher, Gas Cooktop, Disposal, Microwave, Refrigerator, Washer/Dryer, Washer/DryerAllInOne, Washer
Laundry Gas Dryer Hookup, Laundry Room
Exterior
Parking Features Garage, Private
Garage Spaces 3.0
Fence Back Yard
Pool Community
Community Features Pool
Utilities Available Cable Available
Amenities Available Basketball Court, Dog Park, Playground, Park, Pool
Roof Type Tile
Garage Yes
Private Pool Yes
Building
Faces West
Story 1
Schools
Elementary Schools Wallin, Shirley & Bill, Wallin, Shirley & Bill
Middle Schools Webb, Del E.
High Schools Liberty
Others
Pets Allowed true
Senior Community No
Tax ID 191-23-318-061
Pets Allowed Yes
Virtual Tour https://www.propertypanorama.com/instaview/las/2699082









