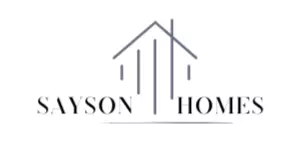2 Beds
3 Baths
1,178 SqFt
2 Beds
3 Baths
1,178 SqFt
Key Details
Property Type Townhouse
Sub Type Townhouse
Listing Status Active
Purchase Type For Rent
Square Footage 1,178 sqft
Subdivision Newport Twnhs
MLS Listing ID 2698972
Style Two Story
Bedrooms 2
Full Baths 2
Half Baths 1
HOA Y/N Yes
Year Built 1997
Lot Size 2,178 Sqft
Acres 0.05
Property Sub-Type Townhouse
Property Description
Spacious living room with gas fireplace and soaring cathedral ceilings. Includes a downstairs half bath powder room, dining area, and kitchen with all appliances. Laundry room features washer and dryer, plus direct entry to the garage.
Upstairs offers two generously sized bedrooms, each with full bathrooms and closets. Very clean and well-maintained!
Located in a gated community with pool & spa amenities, this unit sits directly across from the pool for easy access. There's also a designated dog waste area nearby for your furry companions.
Tucked in a quiet cul-de-sac across from Heritage Park. Fantastic location and a must-see home!
Location
State NV
County Clark
Zoning Multi-Family
Direction FROM BOULDER AND RACETRACK DRIVE ** GO EAST ON RACETRACK DRIVE TO NEWPORT DRIVE ** WEST ON NEWPORT DR TO COMMUNITY GO THRU GATE!!!!!
Interior
Interior Features Ceiling Fan(s), Window Treatments
Heating Central, Gas
Cooling Central Air, Electric
Flooring Carpet, Ceramic Tile, Laminate
Fireplaces Number 1
Fireplaces Type Family Room, Family/Living/Great Room
Furnishings Unfurnished
Fireplace Yes
Window Features Blinds
Appliance Dryer, Dishwasher, Disposal, Gas Oven, Gas Range, Microwave, Refrigerator, Washer/Dryer, Washer/DryerAllInOne, Washer
Laundry Gas Dryer Hookup, Main Level, Laundry Room
Exterior
Exterior Feature Dog Run
Parking Features Attached, Garage, Garage Door Opener, Inside Entrance, Private, Guest
Garage Spaces 1.0
Fence Partial, Wrought Iron
Pool Association
Utilities Available Cable Available
Amenities Available Gated, Barbecue, Pool
View Y/N Yes
View Mountain(s)
Roof Type Tile
Garage Yes
Private Pool No
Building
Lot Description Desert Landscaping, Landscaped
Faces West
Story 2
Sewer Public Sewer
Schools
Elementary Schools Morrow, Sue H., Morrow, Sue H.
Middle Schools Brown B. Mahlon
High Schools Basic Academy
Others
Pets Allowed true
Senior Community No
Tax ID 179-21-112-030
Pets Allowed Yes, Negotiable
Virtual Tour https://www.propertypanorama.com/instaview/las/2698972









